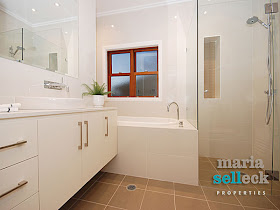Beautiful Living @ "Claremont"
Property Summary
- Category: House
- Bedrooms: 4
- Bathrooms: 3
- Close to: Melbourne: 9km (direct line)
I have always said that I'd prefer not to live in older/heritage style homes because they are so boxy, difficult floor plans, hard to renovate etc.
But this home really smashes that preconception to pieces.


It has modern bright filled open rooms...

Complete contemporary traditional styling and decoration throughout...

Open plan kitchen/dining, as tho it was when built...
(including a WIP)


And the master bed has a luxury ensuite!

This is a home that could change my mind on living in a older home, as long as I didn't have to do the reno's - imagine the cost!!!
That might explain the
agent's asking price for this property, around $2.5 million big ones!

And here's the master plan...


AND What did the Agent Say?
"Claremont"
4 bedroom home for sale in malvern east
One of the Gascoigne Estate's most beautiful homes, this solid-brick
c1903 Edwardian's exceptional period elegance, contemporary luxury and impressive landscaped garden setting framed by a 100 year old Magnolia Grandiflora establish impeccable credentials for outstanding family enjoyment.
Stunning leadlight windows, Baltic pine floors and high ceilings define dramatic hallway, glorious sitting room with OFP and exquisite bay window and magnificent formal dining. Oriented to the north, family living room with OFP and casual dining open out to north-facing terrace with pond overlooking spectacular gardens. A chef's dream, the exceedingly spacious gourmet kitchen features stone benches, Miele and Ilve appliances and WIP.
Main bedroom OFP, WIR and lavish en-suite, second bedroom, OFP, BIR and bathroom are complemented upstairs by two further bedrooms, BIRs, living room and bathroom. A light-filled study/studio conveniently features separate entrance.
Complete with alarm, ducted heating, air-conditioning upstairs, 10,000L rainwater tank, sprinklers, laundry and auto-gate, this is a captivating family home.
WOWEE























































