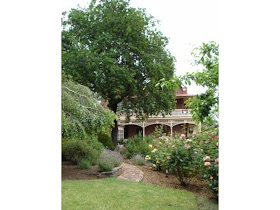General Features
PRICE RANGE: $3.25 Million
- Property Type: House
- Bedrooms: 5
- Bathrooms: 4
- Garage Spaces: 2
What an eye-catcher this home must be from the street.
Great use of exterior surfaces, colour,
timber, glass - fantastic (very Queensland!)
Great use of exterior surfaces, colour,
timber, glass - fantastic (very Queensland!)

 Look at the older style home to the right of the above pic,
Look at the older style home to the right of the above pic,an older green Queenslander gem,
could there be a more stark contrast!



 I'm not a fan of this burgandy colour here,
I'm not a fan of this burgandy colour here,but kinda interesting that you just roll
out of bed and straight to the wash basin!

 Maybe it's because I have young kids,
Maybe it's because I have young kids, but I love this little play area.
Safe, cute, maximising space, no maintenance!
Need I go on!

 AND here's what the Agent said about it!
AND here's what the Agent said about it!OPULENCE ON A GRAND SCALE
This magnificent architectural masterpiece is proudly perched on prestigious Balmoral Hill with uninterrupted views of the City Skyline, Brisbane River, Mt Cootha and beyond.
The solid concrete construction residence is a fastidious builder's own home and showcases an array of exceptional finishes and fittings with flamboyant colour palettes.
Ideal for busy executives and the most discerning buyer, this contemporary residence is truly one of a kind and unquestionably unique.
A palatial environment designed for luxurious living and unforgettable entertainment with enormous proportions and a massive formal living opening to a large granite paved deck with built-in BBQ and frameless glass balustrades seamlessly floating above the pool.
Master chef style impressive kitchen with a combination of stainless steel and Stone Italiana bench tops, La Torre designer tapware, ILVE stove with double oven, purpose built appliance cabinetry and a commercial coffee machine.
Surrounded by an established, yet low maintenance, garden and a resort style "Infinity Edge" pool with spa, solar heating and waterfall.
Unwind your day in the sensational king size parents' retreat with spa and private balcony or enjoy a workout in the fully equipped Gym.
A leisurely stroll to the Oxford Street cafes society, City Cat, schools and parks.
ADDITIONAL FEATURES:
*
Over 60sq of luxury living
*
5 bedrooms
*
4 bathrooms
*
3 separate living areas
*
Gymnasium/media room
*
Wet bar
*
500+ bottle wine cellar
*
Spacious laundry with floor-to-ceiling built-in-robe
*
Soaring ceilings throughout
*
Water temperature controller with preheat function
*
Reverse Osmosis filtration throughout
*
Video Surveillance throughout with remote internet access
*
"Harmony" smart wiring with integrated sound system
*
Video Intercom
*
Imported fully pivoting cedar windows with solar performance glass
*
Extra size double lock-up garage
*
Separate store room
*
Level front and back yard
*
Frameless glass two-storey entry void
*
Automatic blind with sun/wind sensor and a remote control
*
Synthetic grass to all 'grassed' areas for easy maintenance
*
Outdoor hot-cold shower to pool
*
Insulated Pump room plus 20,000 lt concrete water tanks
*
Hidden appliance cabinets on sliding draws
*
Designer tapware (Italian La Torre) throughout with commercial grade kitchen sink dual action mixer.
*
Vacumaid throughout
*
Ducted air conditioning with smart-zone controllers
*
Frameless glass balustrading throughout
*
Full Granite outdoor pavers with "full slab" treads
*
Polished concrete floor.
WOW














































