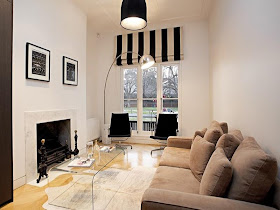WA heritage style
General Features
PRICE RANGE: $1.5 Million
- Property Type: House
- Bedrooms: 3
- Bathrooms: 2
Again, the colours of this home
are what attracted me to it.
I just love this taupe colour.
And I love that front door mat!!!
are what attracted me to it.
I just love this taupe colour.
And I love that front door mat!!!



 The agent described the property as
The agent described the property as "Very inner city Melbourne",
but I just can't remember the last time I saw a chandelier
on a front verandah, mind you, I wish I saw it more!
How fabulous is that!


 So much white used in this home,
So much white used in this home,and I can't fault it.
It makes my decision to paint most of my new
town cottage white feel perfect!












AND here's what the Agent said about it!
Very inner city Melbourne.
A stunning combination of weatherboard and rendered brick home with fine natural finishes and beautiful decor.
FEATURES
Weatherboard brick and iron
extended cottage
Bull nose verandah
Character entry
Wide hallway
Jarrah floorboards
High ceilings
Decorative arch
Ceiling roses
Picture rails
French window and doors
3 double bedrooms
Ensuite with walk in robe to main
Second bathroom with shower/bath and hi max vanity
Generous kitchen with island bench
Hi max bench tops
Stainless steel fridge with water/ice dispenser
Stainless steel ILVE 800ml stainless steel stove
Miele stainless steel dishwasher
Appliance cupboards
Cross cut travertine
Large family room with Jet master fireplace
Reverse cycle air conditioning
Rinnai infinity hot water system
Large laundry with store room and easy access to drying court
ACCOMMODATION
3 bedrooms
Ensuite
1 bathroom
Lounge
Kitchen
Dining
Family
Laundry
2 WCs
OUTSIDE FEATURES
Manicured reticulated garden with hedges, snow pears and Pierre de Ronsard climbing rose
Delightful limestone paved courtyard with retractable awning
Sunken lawn and hedged reticulated gardens
PARKING
Double paved verge parking, two cars off street
ROW access for further parking or carport if required
LOCATION
This home is located in one of Shenton Parks prettiest streets with many beautiful character homes. Close to Kings Park, UWA, CBD, hospitals, Rosalie Primary, Shenton Village and Subi cafe strip.
WOW











































