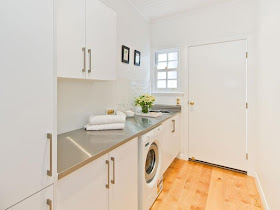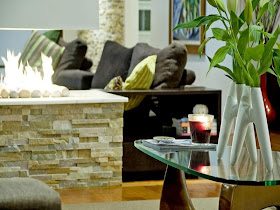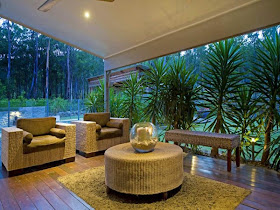General Features
PRICE RANGE: Approx $1.5 Million
- Property Type: House
- Bedrooms: 5
- Bathrooms: 3
- Land Size: 506 m² (approx)
- Garage Spaces: 2
French inspired?
Colonial inspired?
Eclectic maybe, but def stylish!
I really like the colours they have used,
and they def have gone with simple styling,
probably just to sell, but still, looks great!
Colonial inspired?
Eclectic maybe, but def stylish!
I really like the colours they have used,
and they def have gone with simple styling,
probably just to sell, but still, looks great!




 AND here's what the Agent said about it!
AND here's what the Agent said about it!Elegant family living on top of the world
Set high on a glorious Paddington hill, surrounded by birdsong, this impeccable traditional Queenslander is ready to be enjoyed by the most fastidious of families.
Behind the white picket fence and immaculate landscaped grounds, this north-facing home has multiple living and entertaining spaces.
Spanning two spacious levels, a meticulous renovation has fused the best elements of a classic traditional home with today's sumptuous conveniences. Glorious period features of fretwork, VJ walls, soaring ceilings, stained glass and gleaming wooden floors sit perfectly with air-conditioning, bi-fold doors and shutters. A soothing white palette captures the natural light in every room.
The first level comprises expansive living and dining areas and a library/media room, along with a full bathroom and laundry room. The Hamptons-inspired kitchen with Caesar stone, stainless benches and full Euro appliances is stunning yet practical and boasts its own entertaining deck.
Five bedrooms grace the upper level. The main is a gorgeous retreat with massive walk-in wardrobe, large ensuite and private north facing deck. This level also has a private sitting area and another bathroom. A French inspired terrace is ideal for children's play.
All in a dress circle location, close to shops, restaurants and schools
WOW




































































