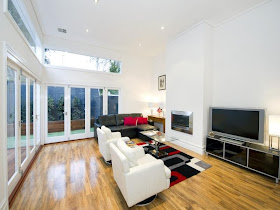General Features
PRICE GUIDE: Over $1 Million
- Property Type:House
- Bedrooms: 3
- Bathrooms: 2
Lovely old period home,
in Hawthorn, "period central" in Victoria!!
hehe.
in Hawthorn, "period central" in Victoria!!
hehe.


I wanted to do a post on a great Terrace transformation
because they are so difficult to work with.
Narrow, not usually very deep blocks,
and most I note have upper story additions,
but this one didn't, and I think they did really
well to give it everything they did
(see the floorplan below).




 This is a contemporary extension for a 100 yr old house!
This is a contemporary extension for a 100 yr old house!I'm not a huge fan of modern black/white/red decor,
but I notice that a lot of people are.






AND here's the Master Plan!
 AND here's what the Agent said about it!
AND here's what the Agent said about it!Victorian Transformation
Blending Victorian charm with an impressive new extension & full renovation gives this single fronted home top marks in this desirable Hawthorn neighbourhood. Lovingly renovated & carefully planned, the designer interior reveals period features blended seamlessly with modern features. The clever floor plan with high 3.6 metre decorative ceilings offers a chef's kitchen with European appliances, open plan living/dining with an abundance of light through cafe doors & highlight windows, ducted heating throughout & ample decking for summer entertaining. The main bedroom has a decorative FP, WIR & luxurious ensuite. Bedrooms two & three share a private north-facing courtyard accessible through double glass doors that invite light & fresh air. The family bathroom offers a deep bath for soaking & a large skylight for natural light. Almost as impressive as the interior is the position of this pretty home. Located a short walk from Glenferrie Road shops, tram, train, elite schools, Swinburne University & parkland, this great property combines luxury & location in one package.
WOW









































