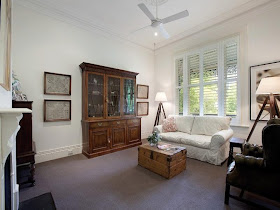PRICE RANGE: Over $2 Million
- Property Type: House
- Bedrooms: 4
- Bathrooms: 3
- Garage Spaces: 2
I feel guilty when I don't post often,
but I'm so fatigued from working all day,
setting up my new online gift store round the clock,
I barely have the energy to even sit at my PC at home,
let alone blog.
But here I am, 2 in the morning,
putting up this post,
on this quite extraordinary home in Brighton,
the kind of standard we've come to expect in Brighton now.
only to look inside and see drab, dated, boring interiors.
I guess many people have live there for so many years
and they don't care if they're not "cutting edge".
I guess who could blame them.
I think when I see a price tag like $4 Million,
I just expect it to be "cutting edge" - oh well...
This home is not one of them!
This is a brand new home, hence staged,
but it was the overall feel that appealed to me,
such opulent, subtle attention to detail.
I really wanted to keep it on my blog for future reference.
Enjoy!



 Have a good look at this courtyard,
Have a good look at this courtyard,because this "front" courtyard is also their backyard,
I guess space is premium in Brighton.










 And Here's What the Agent said about it!
And Here's What the Agent said about it!New 4 Bedroom Home with Ground Floor Master Suite
This contemporary home features the latest in European design & flair. Central to the amenities and facilities of Middle and North Brighton, the home will appeal to those who recognise style & quality. Generous, internal spaces are complimented with the harmony of advanced creative landscaping and exude a character of rare substance. A curved timber wall invites through to a cobblestone paved arbor laced with ground cover ivy. A full height solid oak entry door opens to a wide hallway with background garden framed in full height glass. The Informal living and dining areas extend out to a private sun-filled landscaped courtyard with fully fitted outdoor cooking facilities. Full height sliding timber wall panels extend the outdoor entertaining areas through to the larger than double garage for special occasions. The designer kitchen, combining both elegance and function, features seamless surfaces, integrated Miele appliances along with significant bench space and storage. A separate sitting room, overlooking its own private courtyard captures light filtered through advanced trees. The eco-fire is set within a solid bluestone surround. On the ground floor the master bedroom suite nestles within a private, spacious and calming garden sanctuary with separation of dressing and bathing and adjoins a fully fitted study with garden vistas. On the upper level, there are three double bedrooms and two bathrooms, including a guest bedroom with own ensuite, along with a separate fitted study area. Only the finest of materials and craftsmanship are evident in this home. From the hand stained bespoke joinery & natural stone surfaces to the exterior polished concrete walls. European sliding and locking double glazed window systems provide high levels of energy efficiency and security. The union of thoughtful, well zoned spaces & materials combine in a manner that will provide genuine enjoyment for its owners for years to come. Located within walking distance of Church and Bay Streets, parklands and cinemas and rail and bus facilities , 106 Carpenter Street is a truly beautiful & outstanding home.WOW





































