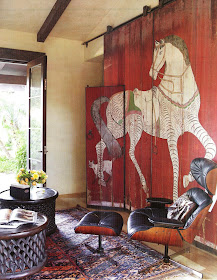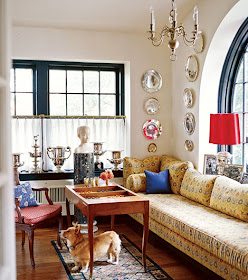"Helping the family stay organized is a mudroom outfitted with Brunschwig and Fils wallpaper." Area rug by Beauvais Carpets.
Morris County, New Jersey, home of Janet and Peter Simon.
Interior design by Janet Simon, Janet Simon Inc.
Design consultant: Ralph Harvard, Ralph Harvard Inc.
Builder (renovation): Ted Aanensen, Aanensen's.
Photography by John Bessler.
"Garden State Grandeur" text by Sabine Rothman.
Traditional Home (October 2010).
"[Dana] Abbott's mudroom doubles as her work space, with Arts and Crafts-inspired oak desk and vintage metal chair. The flooring is stamped antique terra-cotta tiles from Exquisite Surfaces."
Interior designer Dana Abbott's Corona del Mar, California home.
Interior design by Dana Abbott and Kim Fiscus, partners in Mema Design.
Photography by Amy Neunsinger.
Interview by David A. Keeps
"Natural and Polished" produced by Mary Emmerling.
House Beautiful (October 2010).
"Lockers perfectly accommodate coats, hats and accessories. The mudroom and servery at the back door of the 2011 Princess Margaret Showhome are visually joined by yellow toile-papered walls."
Lockers, Restoration Hardware. Bench, Elte. Wallpaper, Thibaut.
Photography by Michael Graydon.
"The mudroom is painted Farrow and Ball's Olive; the chair is by George Nakashima."
Greenwich, Connecticut, home of Jennifer and Dominic Moross and their children.
Interior design by Miles Redd.
Photography by Miguel Flores-Vianna.
Text by Rob Haskell.
"Flights of Fancy" produced by Howard Christian.
Architectural Digest (July 2012).
"Indiana artist John Thom painted a mural of Lake Maxinkuckee for the mudroom."
(I love the Nantucket bag hanging from the peg; I have a similar one.)
Lake Maxinkuckee, Indiana, vacation home of Gina and Jim Bremner.
Interior design by Suzanne Kasler, Suzanne Kasler Interiors.
Architectural design by Gary Nance, Nance Design.
Builder: Mike Stallings, Mirar Development Inc.
Photography by Tria Giovan.
Text by Amy Elbert.
"Salute to Summer" produced by Betsy Harris.
"The mudroom harbors the canoe in winter and also serves as pantry space because the kitchen is small."
Interior design by Chipper Joseph.
Architecture by Sandra Vlock and Glenn Arbonies, Arbonies King Vlock Architecture.
Photography by Maura McEvoy.
"A Barn-Style House in Sun Valley" by Frances Schultz.
"In order to create a more functional and welcoming rear entrance, [Mary Douglas] Drysdale eliminated the exterior stairs and converted the lower-level former au pair room into a mudroom. [Homeowner] Karen Sealander's prized blue-and-white dishes look at home in an antique pine cabinet."
1890s Capitol Hill (Washington, D.C.) row house of Karen and Winfield Sealander.
Architectural and interior design by Mary Douglas Drysdale.
Photography by Ron Blunt.
"Before and After: Capitol Hill Renovation" written and produced by Amy Elbert.
Traditional Home (March 2012).
"Beautiful cabinets and wicker baskets conceal clutter in this high-traffic space. The mudroom in the 2010 Princess Margaret Showhome is a well-designed service entry equipped with a shower for rinsing off boots or showering the dog. Custom cabinetry offers plenty of storage while a built-in bench provides a practical place to sit. The heated bluestone pavers covering the floor are durable and low-maintenance."
2010 Princess Margaret Showhome.
Photography by Michael Graydon.
"A coffered ceiling creates architectural character overhead . . . while a panel of stained glass partitions the mudroom from the adjoining interior space in a kaleidoscope of color. Antique French dinnerware decorates the wall commanded by a step-back china cabinet."
Madison, Georgia, retreat of Dan Belman and Randy Korando.
Interior design, contracting and landscape design by Randy Korando and Dan Belman, Boxwood Gardens and Gifts in Atlanta, Georgia.
Photography by Colleen Duffley.
Text by Candace Ord Manroe.
"Camp Boxwoods" produced by Lisa Mowry.
"Coats and hats hang from hooks in an arched niche in the mudroom. The drawer below stores more gear."
New Canaan, Connecticut, home of Serena and Paul Crowley and their children.
Interior design consultant: Serena Crowley, Serena Crowley Design.
Architectural design by Louise Brooks; project manager, Charles Loucks, Brooks and Falotico Associates, Inc.
Builder: Frank Tavolacci, Tavolacci Builders.
Photography by Tria Giovan.
Written by Amy Elbert.
"Sunshine and Sensibility" produced by Bonnie Maharam.
"Serena [Crowley] arranges bouquets in the potting room, with its deep copper sink and open shelves for vases."
This is not a picture of a mudroom; this is the potting room. The Crowley family has a separate mudroom, which is pictured in the previous photo. However, a mudroom can double as a potting room as the following photo attests.
New Canaan, Connecticut, home of Serena and Paul Crowley and their children.
Interior design consultant: Serena Crowley, Serena Crowley Design.
Architectural design by Louise Brooks; project manager, Charles Loucks, Brooks and Falotico Associates, Inc.
Builder: Frank Tavolacci, Tavolacci Builders.
Photography by Tria Giovan.
Written by Amy Elbert.
"The mudroom multitasks for flower arranging, with open shelves that store baskets and the owner's pitcher collection. Beadboard and an oversize porcelain farm silk create the feeling of turn-of-the century Martha's Vineyard. Resilient navy-blue granite countertops keep watermarks at bay and oak floors have a light pine stain so sand doesn't show."
Beach house at Martha's Vineyard.
Interior design by Paula Perlini, Paula Perlini Inc.
Photography by Don Freeman.
"Cottage Classic" by Lisa Cregan.
House Beautiful (July 2007).
"A bold burst of citron in the entrance hall - Benjamin Moore's Fresh Cut Grass - is the first clue that this isn't a typical Nantucket cottage. Designer John Willey chose amplified colors for every room. The Turquoise Empire Chandelier by Marjorie Skouras adds an element of exotic chic. Vintage baskets under an antique English console are for beach towels; the entry doubles as a mudroom."
Nantucket guesthouse.
Interior design by John Willey, Willey Design Inc.
Photography by Ngoc Minh Ngo.
Text by Lisa Cregan
"Sky + Sea + Citron" produced by Ellen O'Neill and Orli Ben-Dor.
House Beautiful (March 2009).
"A dog door is a practical must-have" in a mudroom, which is painted Benjamin Moore's Sweet Vibrations. KraftMaid cabinets. Dash and Albert indoor/outdoor rug.
Interior design by Annie Selke.
"Home Makeover Part 8: Annie Selke's Garage" interview by Christine Pittel.
House Beautiful (October 2010).
"Strong color - Benjamin Moore's Fresno - keeps the mudroom from looking like your everyday mudroom." Anchor pillow by Jonathan Adler.
New Jersey beach house of Maureen Doron, owner of the clothing store Skirt.
Interior design by Mona Ross Berman, Mona Ross Berman Interiors.
Photography by Jonny Valiant.
Text by Lisa Cregan
"A Sixties Surfer-Chic Beach House" produced by Ori Ben-Dor and David M. Murphy.
House Beautiful (September 2011).
"Doors on lockers keep things out of sight and give this space a less cluttered look."
Photography by Laurey W. Glenn.
Styling by Lisa Powell Bailey.
"Mudroom Perfection: No More Clutter by the Door" by Alice Welsh Doyle.
Southern Living (October 2005).
"The blue and white lattice pattern of the Lulu DK fabric covering the seat cushion in the mudroom mimics the diamond motif of the marble floor."
San Francisco home with views of the bay.
Photography by Karyn R. Millet.
"Happiness Now . . . Casual!" by Heather Macisaac.
House Beautiful (January 2007).
"The pantry, with reclaimed terra-cotta floors from Country Floors, doubles as a mudroom. An extendable KWC faucet is paired with Linkasink's nickel silver farmhouse sink. Antique butcher block from Howard Kaplan."
Design by Hilary Musser.
Photography by Gridley and Graves.
"A Collector's Fantasy in Nantucket" by Christine Pittel.
House Beautiful (January 2007).
"A clever pet door in the mudroom allows the homeowner's two dogs, two cats, and even visiting dogs such as this curious pooch to pop in and out on their own schedules. Because the animals have the run of the house, fabrics and finishes are durable and pet-friendly."
Door with dog gate: Woodstone Architectural Windows and Doors.
Horsewoman Diana Cummings's home about 50 miles from Washington, D.C.
Interior design by Shoshana Datlow, Lifestyle Interiors Inc.
Architect: Mark Buchanan, AIA, Neumann Lewis Buchanan Architects.
Builder: Jim Eicher, J.D. Eicher Builder Inc.
Landscape contractor: Rich Shoemaker, Shoemaker Landscape Inc.
Photography by Ron Blunt.
"Horse Heaven" written and produced by John Francisco Andreu.




























































