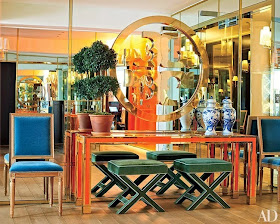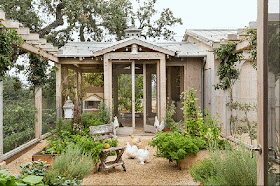Blue is beloved by both women and men. The color of sea and sky offers endless design opportunities. I especially love a mix of blue and brown . . .
Aerin Lauder with Grand Wagoneer Jeep.
Photography by Claiborne Swanson Frank.
"APT with LSD: Aerin Lauder’s Wainscott Country Home" by Lauren Santo Domingo.
Vogue (November 23, 2011).
I also love blue when it is paired with gold or a golden-brown animal print. The tiger pillow on this bed cuts the sweetness of the floral pattern that covers the walls, headboard and lampshades:
"The guest room's padded walls and headboard are covered in Le Manach's Balmoral with lampshades to match. A tiger pillow leans against bed linens by Leontine Linens."
Locust Valley, New York, home of Ellen Niven and her family.
Interior design by Ellen Niven.
Photography by Simon Watson.
Styled by Gregory Bissonnette.
Interview by Douglas Brenner.
"At Home at Every Age: Building a House" produced by Doretta Sperduto.
House Beautiful (May 2014).
Jeanette Whitson's blue-lacquered library is beautiful, and the Indian block fabric on the tented ceiling is a wonderful surprise that makes the room even cozier. 

" 'Because the library is small, it lent itself to a rich jewel-box treatment,' Watson says. Woodwork is painted a deep, saturated color, Farrow and Ball's Hague Blue, and the ceiling is tented with a Michael S. Smith Indian block fabric, Jasper. Upholstered in a blue Schumacher silk velvet very close to the color of the walls, the tufted U-shaped sofa - which is all one piece - is where her two teenage children watch movies. 'We call it Big Blue,' she says."
Nashville house of antiques dealer Jeannette Whitson.
Nashville house of antiques dealer Jeannette Whitson.
Interior design by Jeannette Whitson, Garden Variety Design.
Photography by Simon Watson.
"A New Nashville House With an Old Soul" by Barbara King.
House Beautiful (June 2013).
Jeannette Whitson's library above is so cozy, it reason reminds me of the inside of Jeannie's bottle in the 1960s-era television show I Dream of Jeannie . . .

"I Dream of Jeannie: Inside the bottle (1966)"
Photo via clickamericana.com
Printed fabrics from Fortuny pair well with lacquered rooms. This butler's pantry by Lee Ann Thornton features pendants with Fortuny shades [note the Gracie wallpaper in the dining room]:

Jeannette Whitson's library above is so cozy, it reason reminds me of the inside of Jeannie's bottle in the 1960s-era television show I Dream of Jeannie . . .

"I Dream of Jeannie: Inside the bottle (1966)"
Photo via clickamericana.com
Printed fabrics from Fortuny pair well with lacquered rooms. This butler's pantry by Lee Ann Thornton features pendants with Fortuny shades [note the Gracie wallpaper in the dining room]:

"The butler's pantry, which connects the dining room to the kitchen, is lacquered in a custom blue. The Charles Edwards pendant lights have shades made of Fortuny's Solimena."
Greenwich, Connecticut, home.
Interior design by Lee Ann Thornton.
Photography by James Merrell.
House Beautiful.
"I work with a feng shui master," fashion entrepreneur Tory Burch told Architectural Digest last year. Her corporate office in New York is full of color and creative energy:
"I work with a feng shui master," fashion entrepreneur Tory Burch told Architectural Digest last year. Her corporate office in New York is full of color and creative energy:
"In another reception area [of Tory Burch's New York office], the company logo, emblazoned in brass against a mirrored expanse, hangs above a grouping of furnishings also used at the label’s boutiques."
Interior design by Daniel Romualdez.
Photography by William Waldron.
Text by Samuel Cochran.
Architectural Digest (September 2014).
"A Regal Rest: A wood-paneled closet gets the royal treatment with a blue velvet tufted ottoman — the perfect place for a second-opinion buddy (or hubby) to lounge as you try on outfit options."
Can you find the blue bunny?
Hunt Slonem, Wall of Bunnies. From Bunnies by Hunt Slonem, © 2014, published by Glitterati Incorporated. www.GlitteratiIncorporated.com.
"Hunt Slonem's 'Bunnies' -- Another Slant on 'Hip-Hop' Culture" by Bruce Helander.
The Huffington Post (July 21, 2014).
Add a touch of blue to your tabletop . . .
"The preppy monogram gets a salsa lesson from Nantucket Monogram, kicking up its spirited heels in bright colors. Casual bracelets Lulu [Powers] found at a discount store serve as napkin rings that guests can wear home."
Design by "entertainologist" Lulu Powers.
Photography by Luca Trovato.
"Great Gatherings: Backyard Fiesta" written by Krissa Rossbund.
"A brushed-gold charger dresses up simple white dinnerware, and a luxe patterned salad plate introduces blue to cool off the warm-toned scheme. The enamel butterfly napkin ring and handwritten placecard (shaped like a gift tag) keeps the look fun and whimsical while staying formal."
Tablecloth fabric: Manuel Canovas Bengale in Paprika (1468-01).
Designer: Anne Hepfer
"Bright Punchy Table Setting"
Tablecloth fabric: Manuel Canovas Bengale in Paprika (1468-01).
Designer: Anne Hepfer
"Bright Punchy Table Setting"
Canadian House and Home (December 2010).
Who can resist a denim-blue Hermes Birkin bag?
Hermes Birkin Blue Jean Togo
Offered by Vintage Malibu via 1stDibs.
Photo via 1stDibs.
Who can resist a denim-blue Hermes Birkin bag?
Hermes Birkin Blue Jean Togo
Offered by Vintage Malibu via 1stDibs.
Photo via 1stDibs.
Alexa Hampton used numerous colors and patterns in the room she designed for the Kips Bay Decorator Show House 2014, yet the result is elegant, calm and very pretty:
"Alexa Hampton, the president of Mark Hampton LLC, was inspired by Mudejar tiles when she designed this room. To 'tile' the walls . . . , panels printed by Chuck Fischer were digitally painted as wallpaper by Duggal."
Kips Bay Decorator Show House 2014.
Interior designer: Alexa Hampton., Mark Hampton LLC.
Photography by Bruce Buck for The New York Times.
"Rocking the Palazzo" by Penelope Green.
New York Times (May 1, 2014).
Kips Bay Decorator Show House 2014.
Interior designer: Alexa Hampton., Mark Hampton LLC.
Photography by Bruce Buck for The New York Times.
"Rocking the Palazzo" by Penelope Green.
New York Times (May 1, 2014).
"In master suite, armoire, urns and side chairs from Charlotte Moss Interior Design. Phillip Jeffries wallpaper with paintings of Paris from designer's personal collection. Chair fabric by Vervain. Armoire fabric by Rogers and Goffigon."
Interior design by Charlotte Moss.
Photography by Tria Giovan.
"Well-Designed: Manhattan Apartment by Charlotte Moss" by Catherine Lee Davis.
Veranda (December 2008).
As noted earlier, blue works well with tiger patterns. It also suits zebra skins:
"In the library, a zebra-skin rug and a velvet club chair conjure an air of old-Hollywood glamour."
1920s Spanish Colonial in Los Angeles's Brentwood neighborhood.
1920s Spanish Colonial in Los Angeles's Brentwood neighborhood.
Interior design by Estee Stanley.
Photography by Patrick Cline.Art direction by Michelle Adams.
"Hollywood Remake" written by Robert Leleux.
Lonny (August 2012).
"This is an interior hall space. It is between the entrance hall and the rear hall, off of which are the French doors leading to the yard behind the house. Off this hall is a darling powder room with a mirrored door to make the most of the natural light coming from the front and back. This little area feels cozy and crisp at the same time."
Center Hall of Richmond, Virginia, residence.
Interior design by Suellen Gregory, Suellen Gregory Interior Design.
"In the living room of a Paris apartment designed by Klaus Rosenfalck, the Vladimir Kagan sofa is vintage, the gilt console is attributed to Jacques Adnet, the Murano-glass chandelier is by Aristide Najean, and the silk rug is of Rosenfalck's own design; the bottle-green columnar sculpture is by Jean-Claude Farhi, and the "mask" stool is by Philippe Starck."
1860s apartment in the seventh arrondissement of Paris.
Photography by Nicolas Matheus.
Text by Michael Lassell.
Original text by Daniele Gerkens.
"Return to Form: A Modern Paris Apartment" produced by Marie-Claire Blanckaert.
Originally published in Elle Decoration France.
Elle Macpherson.
"The Classicists: These women prefer basics — the T-shirt, blazer, white shirt, suit, and trousers — and look effortlessly chic in simple staple pieces. Embrace tradition. Sticking with things that have stood the test of time is often the key to look."
Photo: WIREIMAGE.COM.
Harper's Bazaar.
Why don't you frame a colorful scarf - such as this one by Hermes - and hang it as art?
Why don't you frame a colorful scarf - such as this one by Hermes - and hang it as art?
Blue paint: 'I've Got the Blues (Number 774)' by Benjamin Moore. Hermes limited edition scarf celebrating bicentennial anniversary of French Revolution."
Shippan Designer Showhouse - Stamford, Connecticut.
Interior design by Patricia LaPierre, Greenwich Design Architect.
Photography by Michael Partenio.
Written by Clara Haneberg.
"Showhouse Rooms with Red Accents" produced by Stacy Kunstel.
Traditional Home.
This wallpaper from Osborne and Little celebrates literature while adding color to a room:
This wallpaper from Osborne and Little celebrates literature while adding color to a room:
"The collection concludes with a 'conversation piece', a collage of front covers of iconic paperbacks from the famous publishing house. The PENGUIN LIBRARY wallpaper design is reproduced by kind permission of Penguin." Osborne and Little: W6498-01.
"I owe my color sense to crayons." - Angelo Rafael Donghia, New York Times
"I owe my color sense to crayons." - Angelo Rafael Donghia, New York Times
"Olsen designed a Moorish arched headboard in shiny red leather with lavender piping to contrast with the bedroom's matte walls in Fine Paints of Europe Eurolux Interior Matte in Navy Blue. A Directoire-style desk doubles as a night table. Vintage chair covered in a suede from Global Leathers. Bed linens, Frette."
Design by Nick Olsen.
Photography by Maura McEvoy.
.jpg)












































































