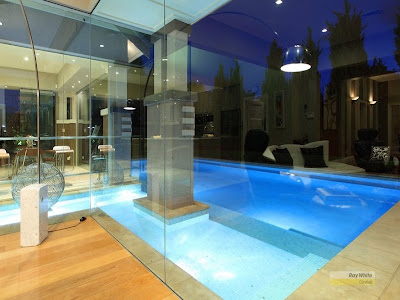General Features
PRICE RANGE: $2.95 Million
- Property Type: House
- Bedrooms: 5
- Bathrooms: 3
- Land Size: 885 m² (approx)
- Study
- Garage Spaces: 3
This is an interesting home, obviously very
talented owners with a lot of style!






 This is the casual sitting area by day (above)
This is the casual sitting area by day (above)and by night (below), just in case you wanted to see both!


 Obviously, the window over the bench on the right (above)
Obviously, the window over the bench on the right (above)opens right up, and becomes like a bar/entertaining area (below).
I think that looks fantastic!


 This is an interesting ensuite, looks like an addition to the home,
This is an interesting ensuite, looks like an addition to the home, by the look of the doorway (old exterior doorway??)
Funny looking basin (space poor I guess!)
 Such pretty bedrooms...
Such pretty bedrooms...I really love the way they have painted above the
picture rail in a bold colour!






AND here's what the Agent said about it!
Refined period home in blue-ribbon enclave Meticulously renovated and restored, this sophisticated Californian Bungalow reveals a timeless contemporary design sensibility and impeccable attention to detail. Featuring a distinguished street presence on one of Ascot's best, the home's well proportioned interiors flow seamlessly to a private entertainer's courtyard and pool. Unique wide fronted home with manicured gardens State-of-the-art marble kitchen with Euro appliances Superb bespoke cabinetry throughout, hidden laundry 5 beds, formal/informal living, music room, study Master boasts WIR, ensuite and private outdoor Jacuzzi 1500 bottle wine cellar, attic with drop-down ladder Fully ducted AC, in/outdoor AV system, heated pool All on one level, this is a home for the lover of fine architecture and effortless living; and probably won't last long. We welcome your inspection. KITCHEN: Cool marble bench tops; Miele and Smeg appliances; Integrated coffee maker; Plate warmer; 2 dishwashers; Induction cook top; Concealed bar; Moveable glass wall that opens onto BBQ area; Retractable shade with light/rain sensor over outdoor area ALARM: Chubb back to base; Remote - 2 keypads; Wireless motion detectors and all doors and windows alarmed POOL: Fully tiled Italian glass mosaics with sterling silver accent tiles; Polaris cleaner; Sand filter; Heated to 28 degrees with heat pump (constant temperature, low electricity consumption) AV SYSTEM: 2 zones each with plasma screen and wiring for amp/Apple TV/Foxtel/DVD Zone 1: In wall speakers, high quality B&W Nautilus Zone 2: Home cinema with surround sound Outdoor speakers with 3 zones Cat 5 wiring throughout JACUZZI: 6 person Jacuzzi off main bedroom ensuite; Ozone cleaning system; Constantly heated to 37 degrees SPRINKLER SYSTEM: Fully automated lawn sprinkler and garden bed drip system; Timer and rain sensor A/C: Fully ducted A/C; Separate garage air conditioning CELLAR: Underground 1500 bottle spiral staircase temperature controlled cellar ATTIC: Above garage storage area; Drop down ladder in roof for access Sustainability Declaration available in Office.
WOW





0 comments:
Post a Comment